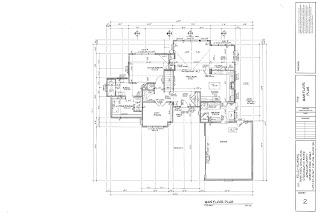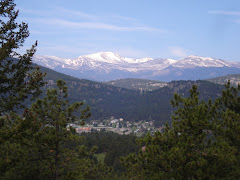Here is what we came up with for a layout.


We started with the "Not So Big House" concept made popular by Sarah Susanken. We added features that made sense from experience and searching floorplans, while trying to create a very flexible, efficient living space. The result was about 1800 sf. on the main level, with no steps up from the garage, so Steve and I can live here forever if we choose. A large pantry/mudroom was put adjacent to the kitchen, with a dutch door and doggy wash. Those of you who know us might recognize this as either a) a huge pantry so Steve can cook big meals with lots of ingredients with ease while entertaining, or b) the "wet/dirty/rowdy/whelping" dog area, with a crating area for dog storage when nobody is home. This also allows us to close the dogs away from the main living/sleeping area to shut out the barking during thundery nights. And if we have allergic or non-doggy guests (I know, not likely....but there are a few.... Karen Goldfish?) we can stash the dogs away.
We opted to forego decking off the view (west) side for several reasons. The decks would obscure some of our mountain views and light in the walkout basement. Then there is deck maintenance. We also learned that the county taxes on deck area but not on patio space. So we plan to develop a nice patio/hot tub area to the north side of the house. Ourdoor living is definitely part of the big picture.
The lower level can accommodate two sets of guests, or a long-term house guest, with kitchenette space and washer/dryer. A separate entrance allows guests to come and go with impugnity, and the walk-out locks to create completely separate living quarters from the upper level, in the event that we are not there when others (friends/relatives) want to use the place.
The super-sized mechanical room can handle anything we decide to install, including radiant in-floor heat piping, solar hot water storage, water treatment equipment, backup boiler, or misbehaving children. And the additional unfinished portion of the lower level could become another bedroom at some point.
Thanks to everyone who offered opinions, ideas, comments, and support during the design phase. And thanks, Alex, for manipulating the drawings for the blog!


 During this trip I had a few great walks around the property and adjacent park. My friend Amy and I found a couple of Geocaches. If you aren't familiar with the game of Geocaching, imagine a worldwide treasure hunt, where caches are hidden and then their GPS coordinates and hints are posted on a website. Anyone (and their kids and dogs) can enjoy stashing or finding a cache, which might contain exchangeable trinkets or a "travel bug" or "geo-coin" that moves around via a succession of geocachers.
During this trip I had a few great walks around the property and adjacent park. My friend Amy and I found a couple of Geocaches. If you aren't familiar with the game of Geocaching, imagine a worldwide treasure hunt, where caches are hidden and then their GPS coordinates and hints are posted on a website. Anyone (and their kids and dogs) can enjoy stashing or finding a cache, which might contain exchangeable trinkets or a "travel bug" or "geo-coin" that moves around via a succession of geocachers.
































